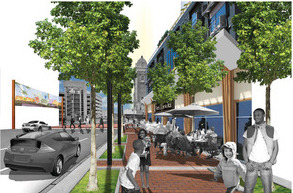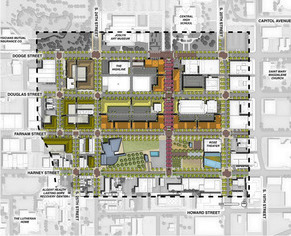
Urban Advisors worked on a team with Highland Planning, Bergman Associates, and DiDonato Associates to submit a successful 2011, TIGER III grant application for infrastructure and street improvements along the existing downtown Buffalo streetcar corridor. This complete streets project will reintroduce two-way vehicle traffic to Main Street in downtown Buffalo, NY and improve existing transit stations along the Main Street and fund major streetscape improvements to revitalize and reorient economic growth downtown — part of a larger initiative to revitalize the historic downtown by improving transportation connectivity, reinvesting in streetscaping, and encouraging retail growth. Urban Advisors conducted the benefit/cost analysis, quantifying the impacts of improvements. Analysis included evaluation of land productivity based on rents and residual land value, residual value of right of way improvements, construction and long term employment, retail spending and reduction in injury. Our team carefully considered the aspects of each benefit and advanced successful arguments for the advantages of the streetcar corridor improvements. The City received a $15 million grant for the project, have bid for construction of the first block, and are awaiting permission to proceed. The team worked again successful bids for TIGER V and TIGER VII funding, most recently securing an $18 million grant in 2015.

 Urban Advisors assisted Opticos Design and GlazerWorks Architects in the creation of a form based code for four Cincinnati neighborhoods. Urban Advisors was tasked with ensuring the economic viability of recommendations in the code for each neighborhood and developing economic development strategies for neighborhood housing, employment and business with implications for physical development that would then be addressed in the code. The project has been considered a success and the code was approved this year. In addition, neighborhoods are moving ahead with plans for redevelopment with the assistance of the city economic development department based upon the work performed by the team.
Urban Advisors assisted Opticos Design and GlazerWorks Architects in the creation of a form based code for four Cincinnati neighborhoods. Urban Advisors was tasked with ensuring the economic viability of recommendations in the code for each neighborhood and developing economic development strategies for neighborhood housing, employment and business with implications for physical development that would then be addressed in the code. The project has been considered a success and the code was approved this year. In addition, neighborhoods are moving ahead with plans for redevelopment with the assistance of the city economic development department based upon the work performed by the team.






