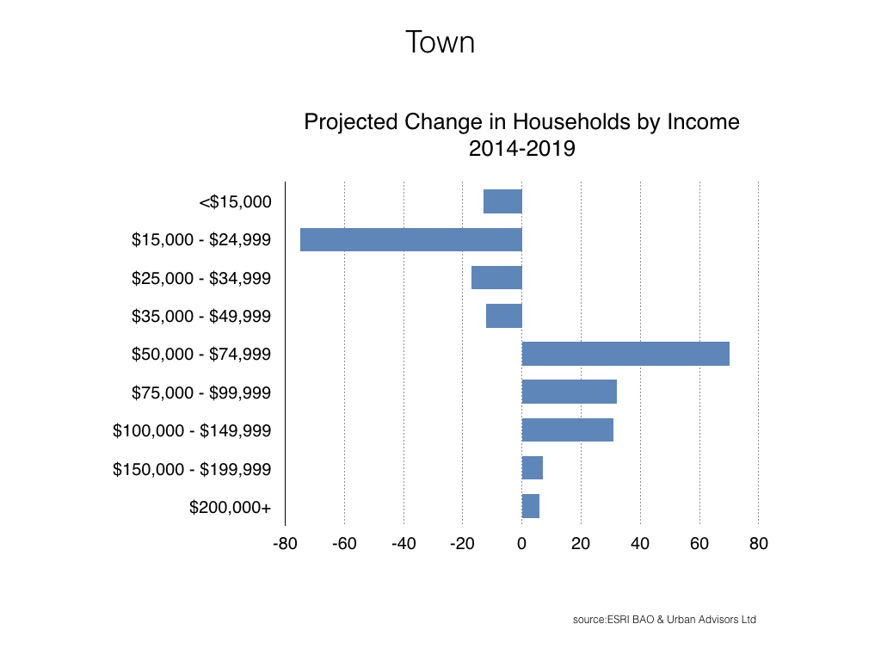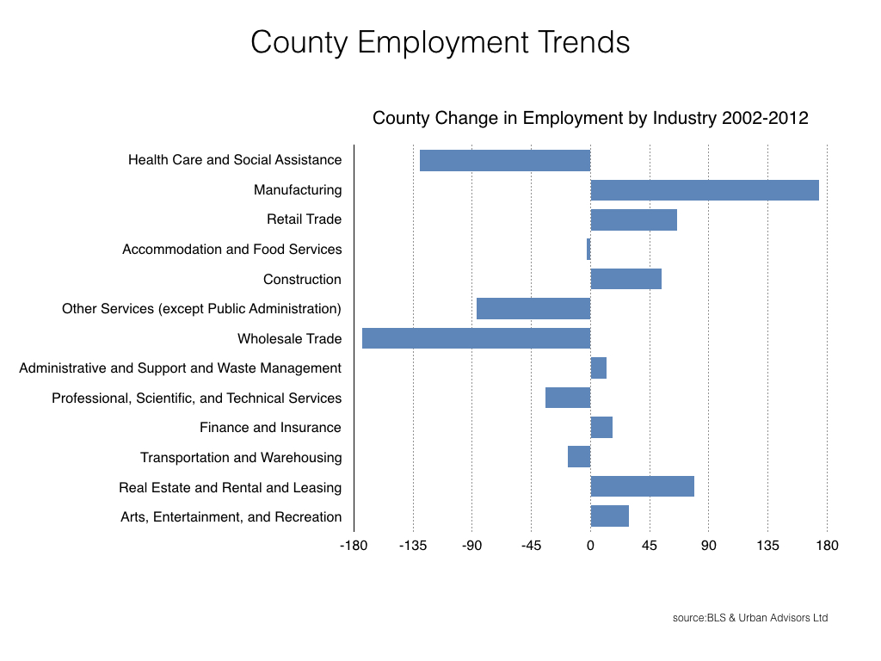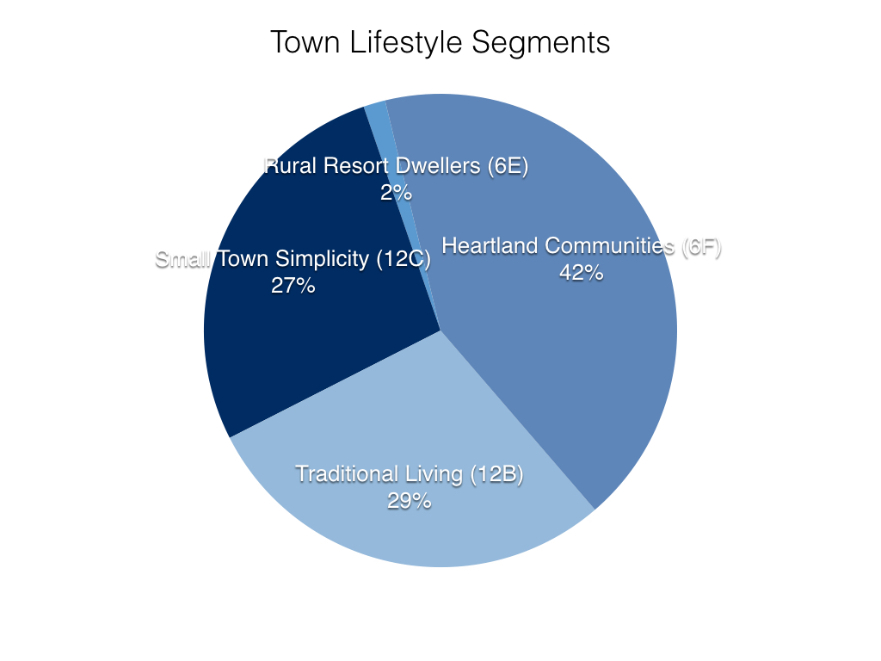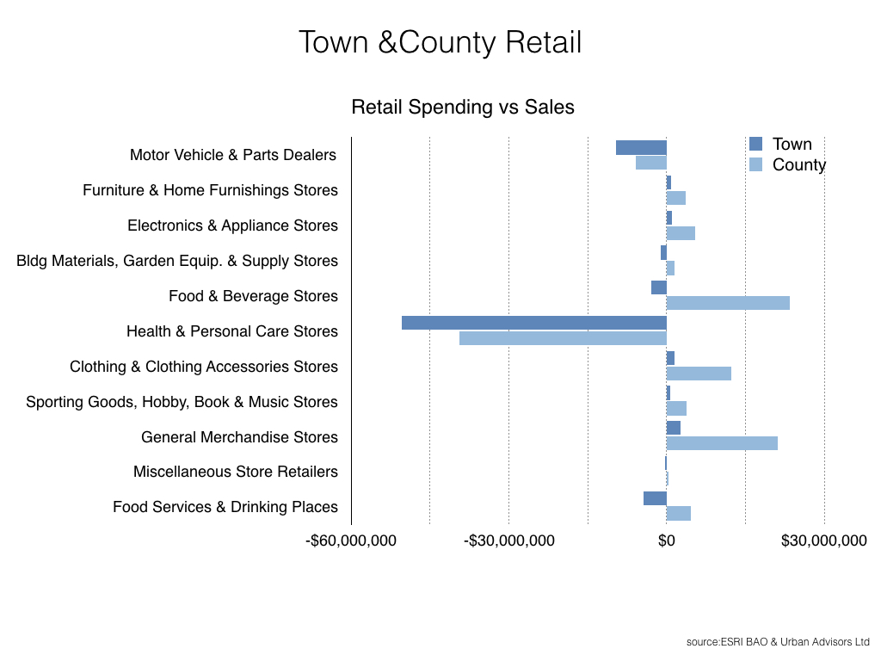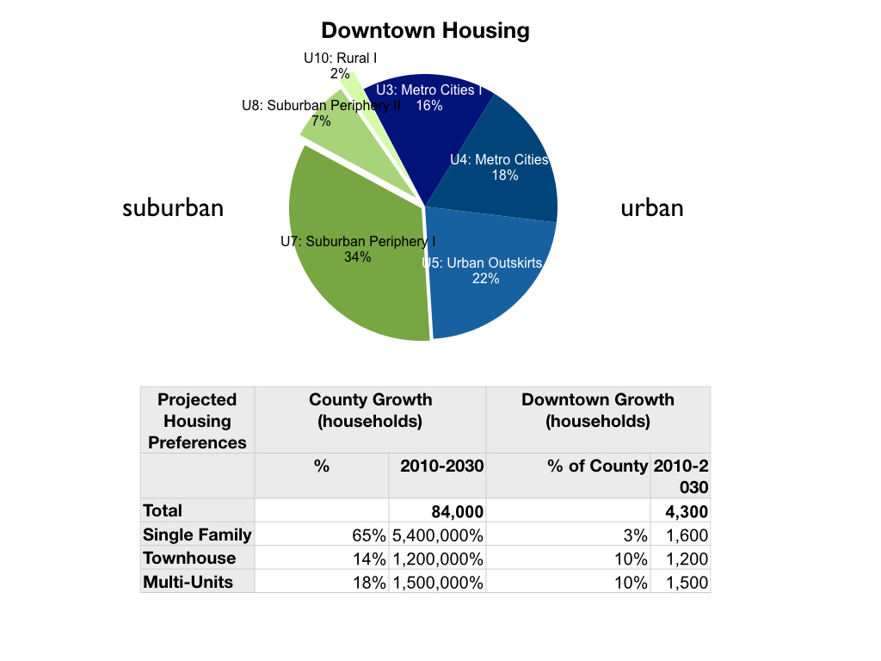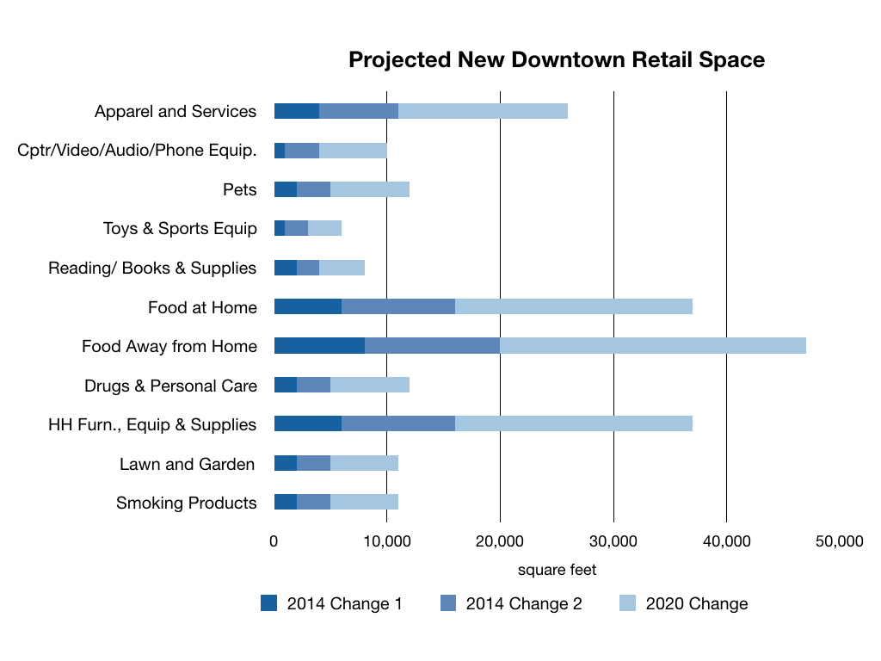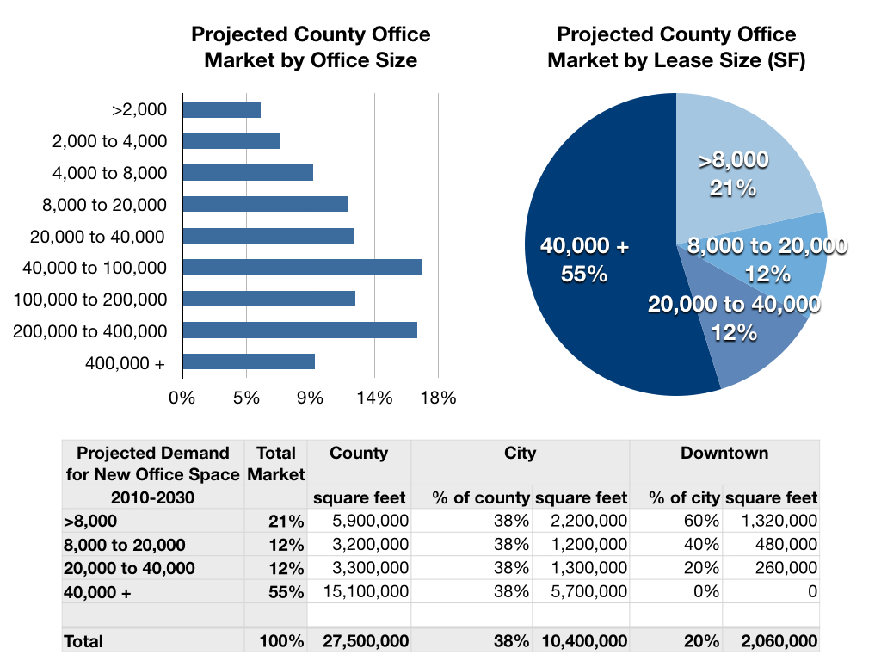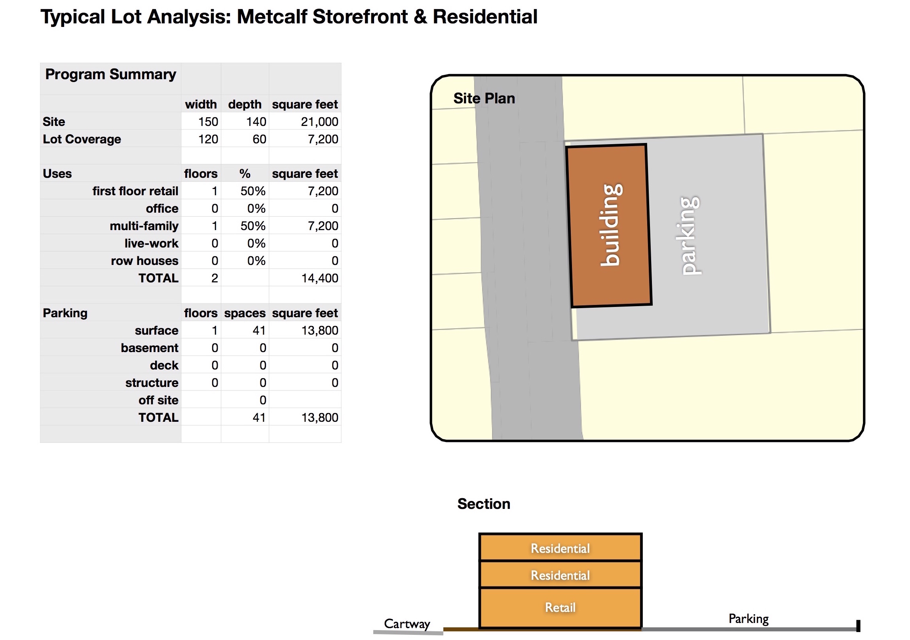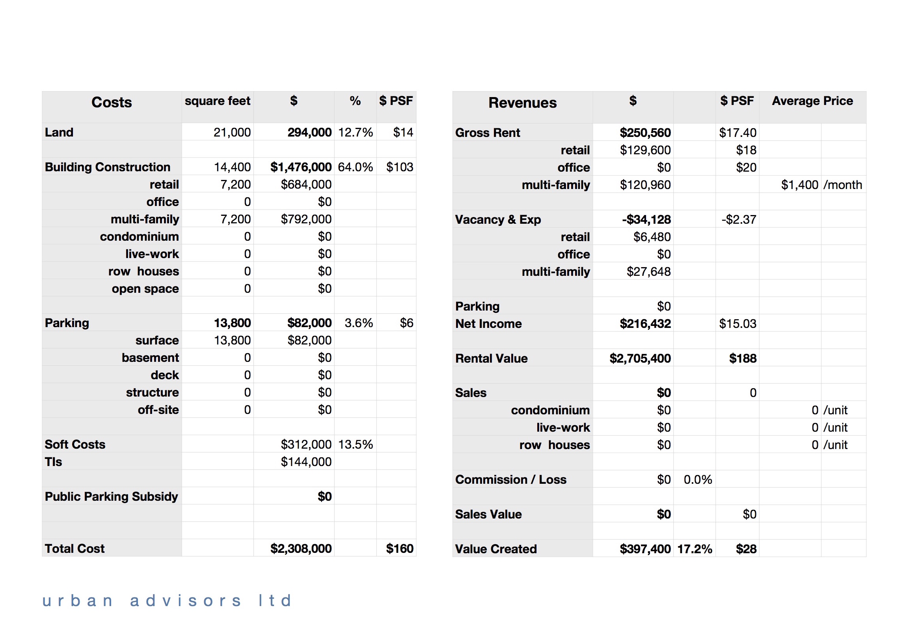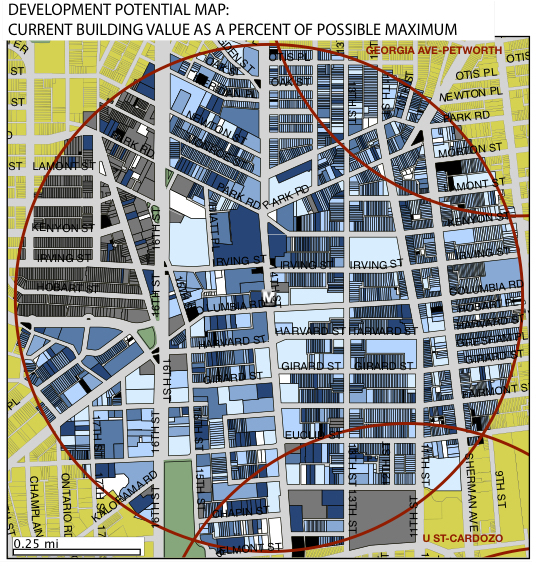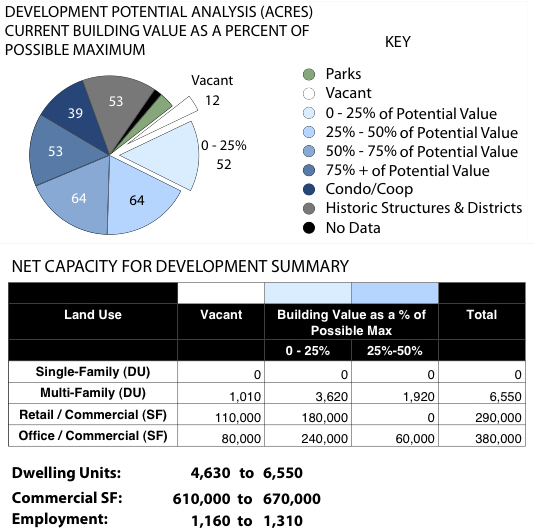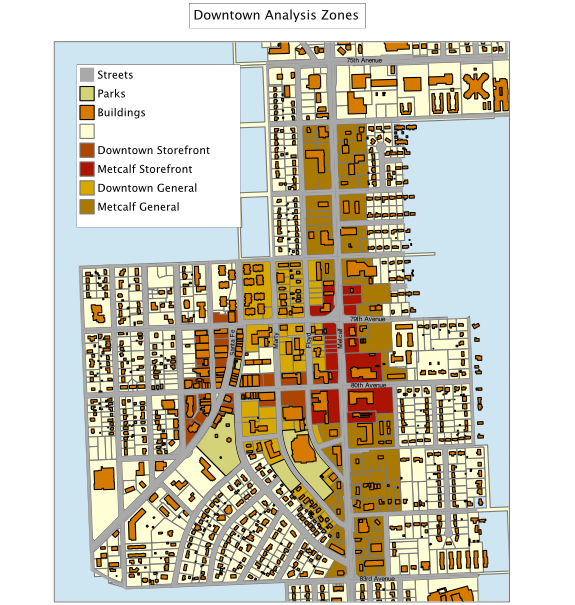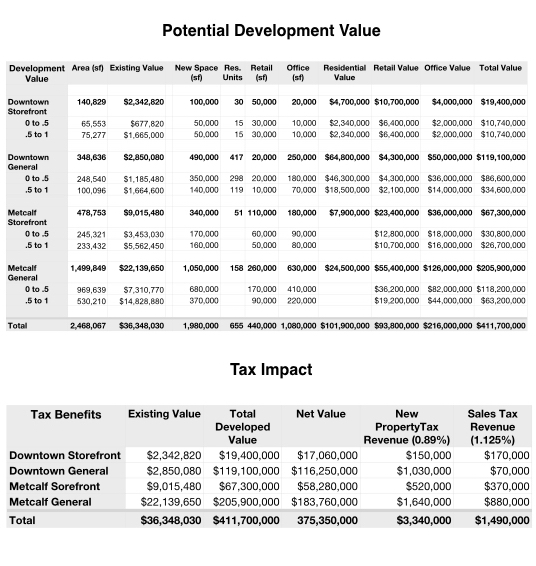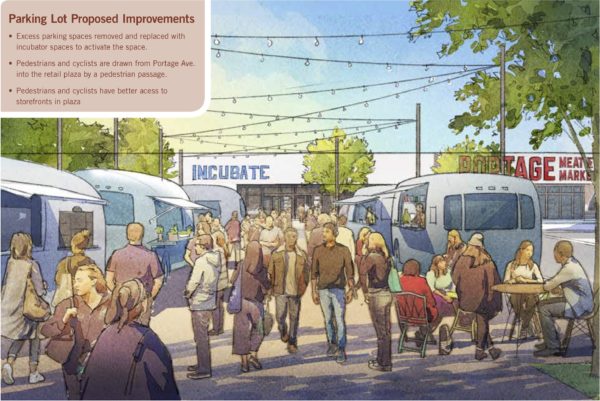
Image by Opticos Design
Just north of downtown, the Portage Street Market was developed in the 1960s as a neighborhood center. As development patterns and demographics shifted the center needs to reposition itself. Working with Opticos, Urban Advisors helped provide a development strategy and feasible vision for the site. The primary challenge was building a program of uses that would serve local demands and compete in the retail market place, while maintaining affordable rents. Our team provided demographic data on local market preferences and support for local retail uses. This led to the recommendation of a smaller, 12,000 square foot neighborhood grocery with ancillary hardware store. The rest of the 40,000 square foot building could be inexpensively retrofit to sub lease stalls that would form a market arcade especially for small food service providers and artists.
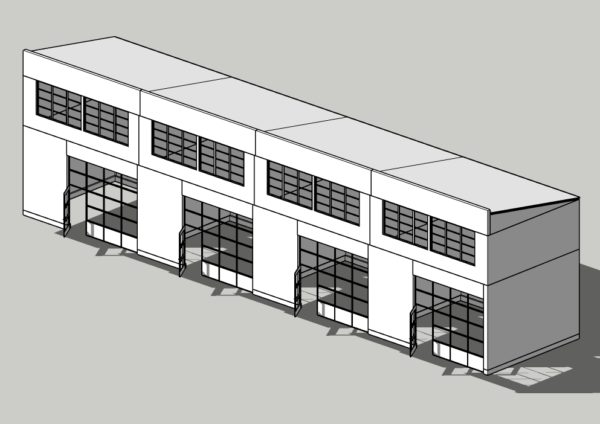
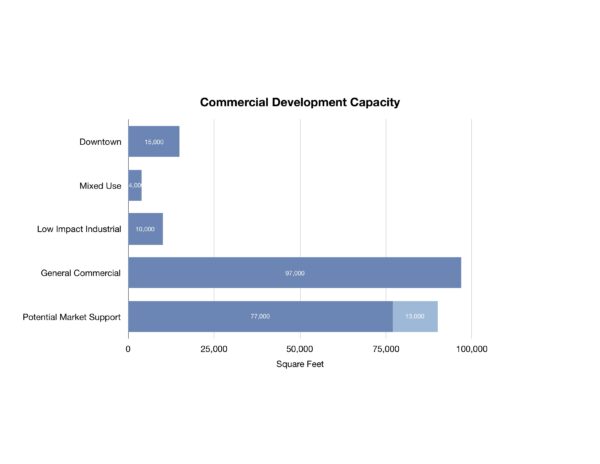
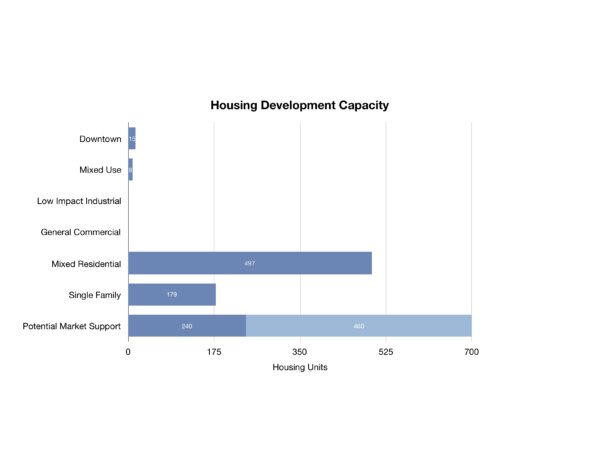
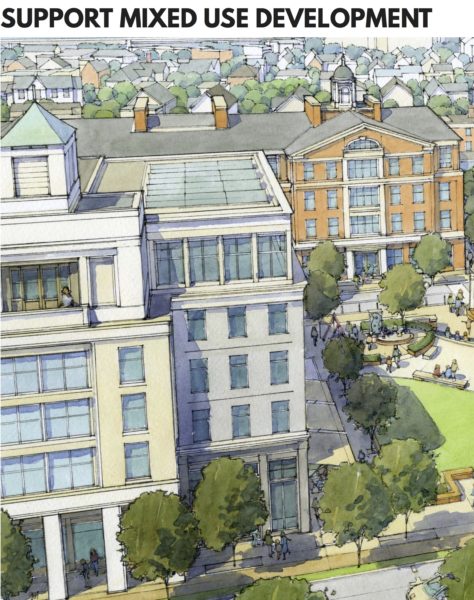
 PLANNING FOR CHANGE
PLANNING FOR CHANGE
