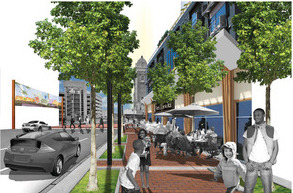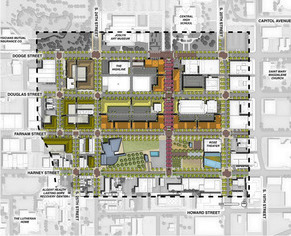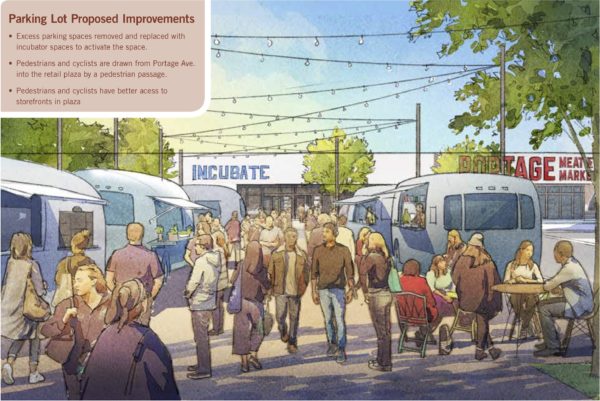
Image by Opticos Design
Just north of downtown, the Portage Street Market was developed in the 1960s as a neighborhood center. As development patterns and demographics shifted the center needs to reposition itself. Working with Opticos, Urban Advisors helped provide a development strategy and feasible vision for the site. The primary challenge was building a program of uses that would serve local demands and compete in the retail market place, while maintaining affordable rents. Our team provided demographic data on local market preferences and support for local retail uses. This led to the recommendation of a smaller, 12,000 square foot neighborhood grocery with ancillary hardware store. The rest of the 40,000 square foot building could be inexpensively retrofit to sub lease stalls that would form a market arcade especially for small food service providers and artists.
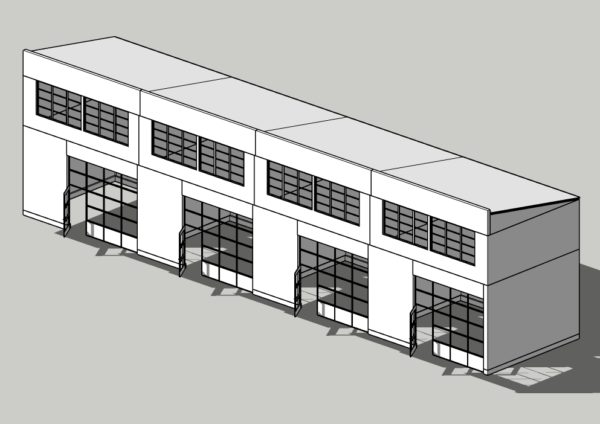
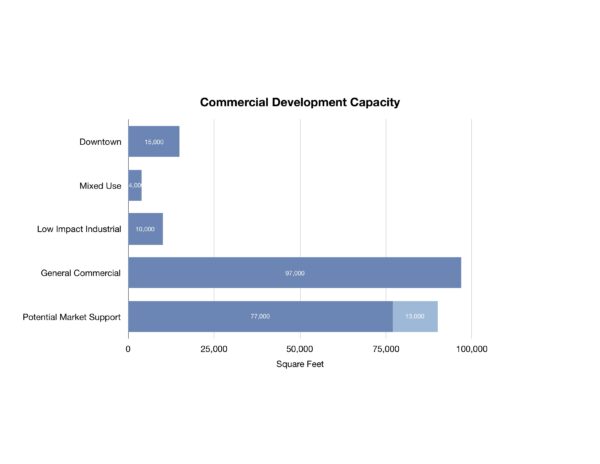
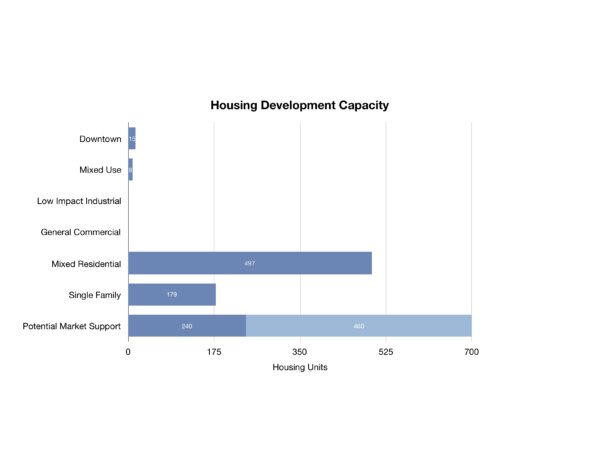
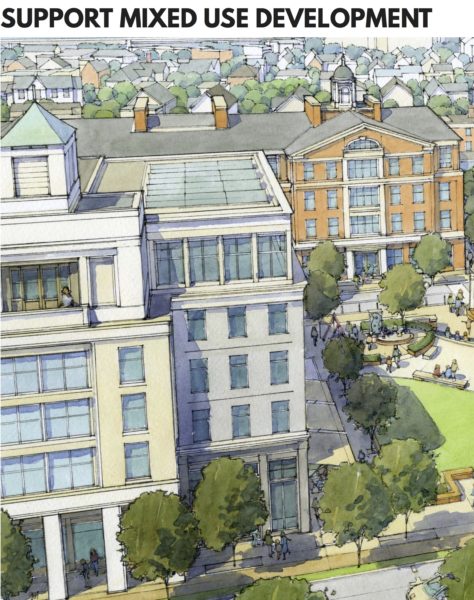


 Urban Advisors assisted Opticos Design and GlazerWorks Architects in the creation of a form based code for four Cincinnati neighborhoods. Urban Advisors was tasked with ensuring the economic viability of recommendations in the code for each neighborhood and developing economic development strategies for neighborhood housing, employment and business with implications for physical development that would then be addressed in the code. The project has been considered a success and the code was approved this year. In addition, neighborhoods are moving ahead with plans for redevelopment with the assistance of the city economic development department based upon the work performed by the team.
Urban Advisors assisted Opticos Design and GlazerWorks Architects in the creation of a form based code for four Cincinnati neighborhoods. Urban Advisors was tasked with ensuring the economic viability of recommendations in the code for each neighborhood and developing economic development strategies for neighborhood housing, employment and business with implications for physical development that would then be addressed in the code. The project has been considered a success and the code was approved this year. In addition, neighborhoods are moving ahead with plans for redevelopment with the assistance of the city economic development department based upon the work performed by the team.