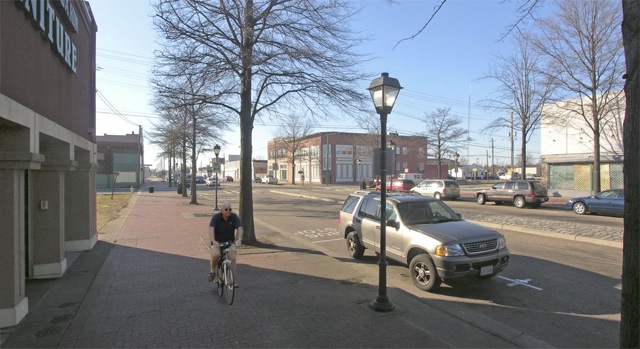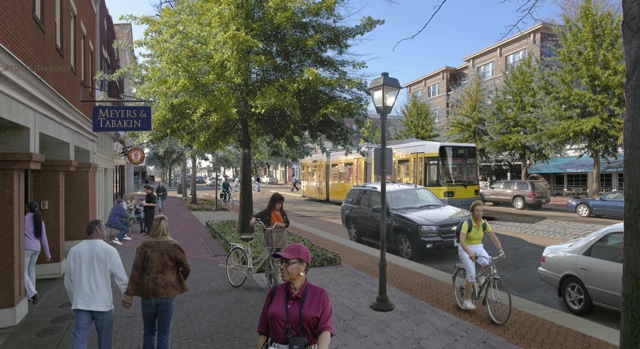Concurrent with a downtown master planning effort, our team was selected to develop a plan and form based code for an adjacent industrial corridor. Working with Ferrell Madden Lewis and Rhodeside and Harwell through a week long charrette process, we determined that to help downtown succeed, this neighborhood needed to be infilled with new residential uses. We assisted the City with balancing a program of supportable uses, recognizing that the majority of retail and entertainment would be concentrated in the historic downtown. Using GIS analysis to evaluate the redevelopment potential of the area, we quantified the amount of underutilized land ready for reinvestment. By working with the design team in an iterative process, we refined the proposed building scale to feasible designs based on typical lot size, access, parking and financial analysis. This identified the need for a parking strategy, and identified alternate locations and funding mechanisms for City owned lots that would enable adjacent development. At the same time, we made recommendations for the timing and location of public buildings and infrastructure investments as part of a development strategy to stimulate and protect private investments in the neighborhood. Before the end of the charrette, the redevelopment authority was negotiating for key parcels of land and the Form Based Code was adopted immediately upon completion. This project was a 2010 APA Virginia Award winner.



